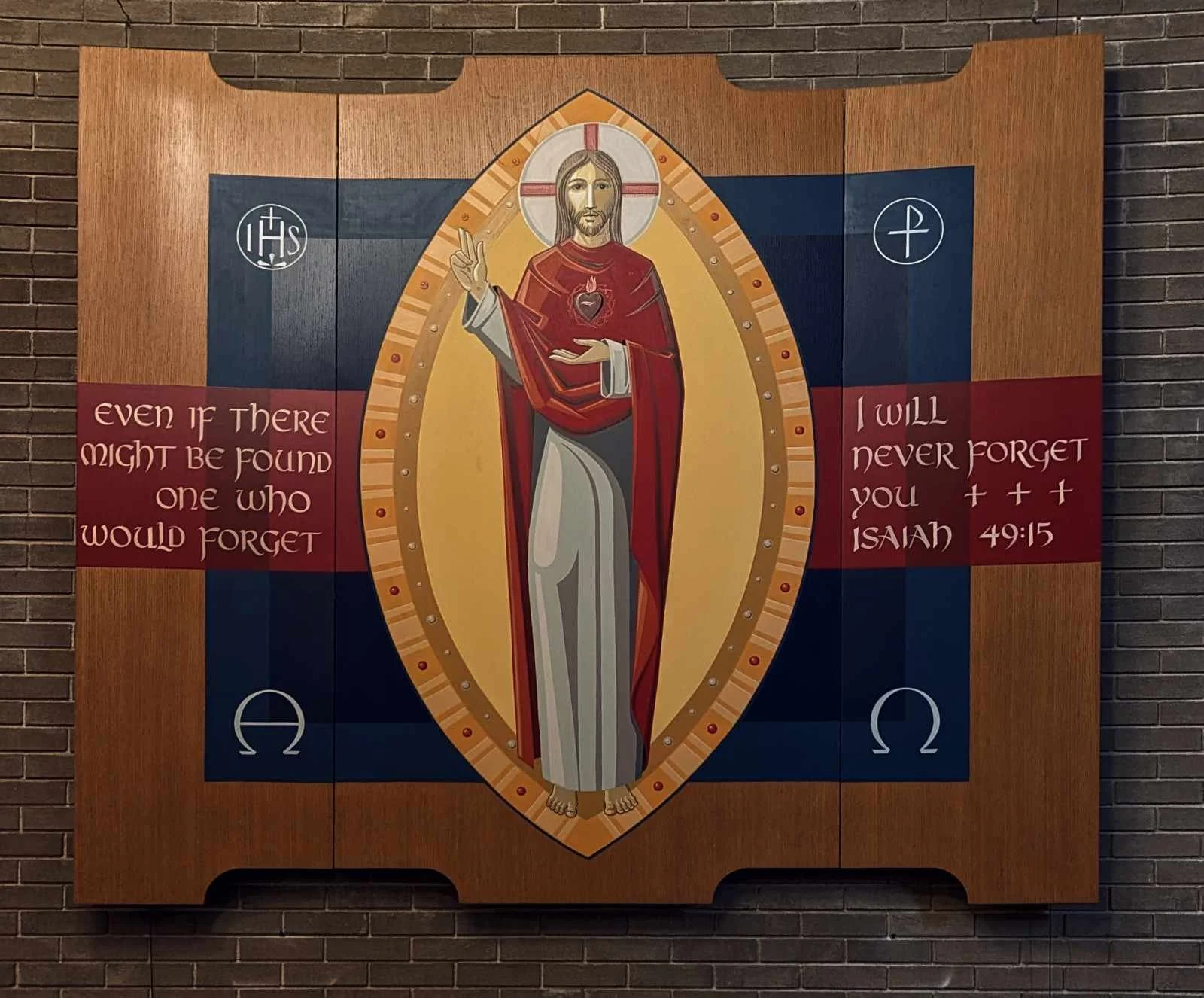The SJB Church
Welcome to Saint John Brebeuf Church, one of Manitoba’s most significant architectural treasures. The unique, circular structure, located at 1707 John Brebeuf Place, in the southwestern residential community of River Heights in Winnipeg, is the spiritual home to hundreds of individuals and families from this area and beyond.
For your information, we are pleased to bring you a brief pictorial history of the building of our church. Thank you for your interest in Saint John Brebeuf Church.
Architecture
Originally proposed as a traditional, rectangular cruciform style structure by main project architect, Mel Michener, St. John Brebeuf Church was redesigned to reflect changes brought about by Vatican II that encouraged greater congregational participation in the liturgy of the Mass.
The architects were Libling, Michener and Associates. The church construction was completed in October, 1965.
In the construction of the church, a unique system was used for building the walls. Instead of using special forms to pour the concrete walls and then facing these with brick inside and out, a system was devised whereby the bricks were laid up to a given height on both sides of a wall, then concrete, along with reinforcing steel, was placed between the bricks. This method saved both time and expense.
Baptistery
The baptistry and main altar are constructed of tyndal stone, quarried in Garson, Manitoba. The step-down into the baptistry is symbolic of Christ going down into the Jordan river at his baptism.
Stations of the Cross
Along the west wall, the Stations of the Cross are the work of Mr. John Daniel of the University of Manitoba School of Art. Professor Daniel, a Baptist, took 13 months to complete his assignment. The medium used was sculptured plaster of paris, which was painted to achieve an antique appearance. Some of the stations are fractured and come in two pieces. This was Professor Daniel’s way of interpreting the great stress on Christ as He made His way to Calvary.
The chapel of the Blessed Sacrament to the right of the altar behind the wrought iron grill – contains a very special tabernacle and mosaic. The tabernacle, where we reserve the consecrated bread, the body and blood of Jesus, and mosaic were crafted in the studios of Franz Mayer and Company in Munich, Germany. The tabernacle is modeled after a ship in full sail. The ship is one of the earliest Christian symbols of the Church. In medieval times, tabernacles were often made in the form of ships, hung from the ceiling. Cardinal Flahif, the Archbishop of Winnipeg at the time and a former professor of medieval history, suggested the design, symbolizing the Holy Spirit, guiding, leading, urging on the church, taking it on its journey to God.
The mosaic behind the tabernacle contains Venetian glass and several kinds of stone and marble from all over the world. The concept behind the mosaic is the story in the Book of Revelations of the four angels (Rev. 7:1;8). Father Joseph Driscoll, S.J., pastor at the time, substituted the faces of the four archbishops of Winnipeg. Clockwise, they are Gerald Murray, CSSR, George Cardinal Flahif, Alfred A. Sinnot and Philip Francis Pocock.
To the right of the tabernacle are the relics of Saint John Brebeuf and two of his companions. They are contained in the top of a monstrance from the former church of Saint John the Evangelist in New York City.









